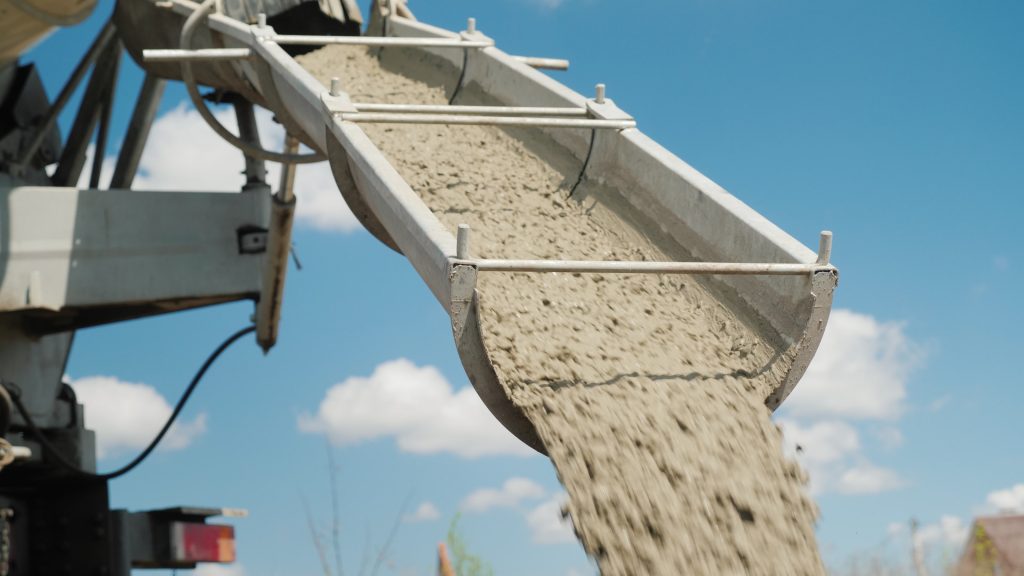
Do you want to know how concrete constructions should be in seismic areas?
Well, in this article we will try to influence this issue, and explain how concrete constructions will have to be in seismic areas. And, for this, we take as a source this article from the country: How to make buildings that resist earthquakes.
In the article we can read by way of introduction:
“Seismologists warn that earthquakes cannot be avoided. "Today you cant even predict," says Amadeo Benavent, Professor of Structures at the Higher Technical School of Industrial Engineers of the Polytechnic University of Madrid. What can be done, explains the expert, is to prepare the constructions so that the damages produced by an earthquake are controlled and prevent people from dying. "For this, it is very important to project the new buildings and recondition the existing ones according to the most current and advanced regulations," says Benavent. In Europe, the current regulations are Eurocode 8, a very complete standard although some countries, such as Spain, have not yet adopted it.
That is why it is important to adopt certain measures in concrete constructions in seismic areas, so that we ensure the least possible damage in case of an earthquake. And especially avoid the loss of life.

Basic points in construction in seismic areas
How can we read in the article of the country:
Conventional buildings are prepared to resist their weight, the one produced by gravity. Instead, when an earthquake occurs, the tremor causes the building to move horizontally. With this movement, the different floors of the building can collapse, one on top of the other, as has happened in the Amatrice earthquake (Italy) this week. But another thing that can happen is that the structure is maintained but other non-structural elements collapse, such as the walls. That was what happened in 2011 in Lorca. "The fall of walls is responsible for a high number of deaths," says the architect
The main objective in this type of constructions is "to achieve an adequate combination of lateral resistance and ductility of the building against horizontal forces." And that is what Eurocode 8 works on, which has as its fundamental goal to protect human lives.
In this way, in this code, a series of rules is established “to project the buildings so that they resist the earthquakes in the area.” Covering the construction of new buildings and the seismic adaptation of the old ones.
“In Spain, the regulations in force are the NCSE / 02 and the NCPSP-07, which regulate how new buildings and bridges should be undertaken but says nothing about existing ones. European seismic regulations have not yet been adopted in Spain and, in Benavents opinion, it is urgent to do so, especially since the national application document is already approved by the competent body. ”
To which we can add that:
"Both the seismic project of new structures and the reconditioning of existing ones pursues the same objective: to achieve an adequate combination of lateral resistance and ductility of the building against horizontal forces," explains Benavent. The resistance is achieved by making, for example, beams and pillars larger and having more steel inside. "Increasing resistance alone is economically unfeasible, so ductility is also used," says Benavent.

Add reinforced concrete structural walls and diagonal bars to strengthen the strength of buildings
As we know, ductility is the ability of materials or structures to deform plastically, but without breaking. “The plastic deformations involve damages and the problem is that if the structures become too ductile, the damages in case of moderate earthquakes can be excessive. Therefore, "the objective is to achieve the appropriate combination between resistance and ductility, we must find a balance between both properties," says Benavent. "
And, to achieve this midpoint between resistance and ductility, Benavent advises:
“When we design buildings to resist earthquakes, we project them in a more permissive way than against other types of loads, such as gravitational ones. Permission in the sense that we accept that the structure suffers damage, but not that it collapses, ”he explains. These damages can be cracks in the concrete or plastic deformations in the steel, but the structures would not fall apart. "The building would have to be repaired after a severe earthquake, but it would allow an evacuation that would save lives, which is what it is about," he adds.
For its part, the expert, provides some techniques, such as: add structural reinforced concrete products walls, diagonal bars, side walls in the pillars or reinforce the pillars with steel clips.
And, work on the connection of the beams with the pillars, "so that the movement does not separate and the plants do not collapse."

